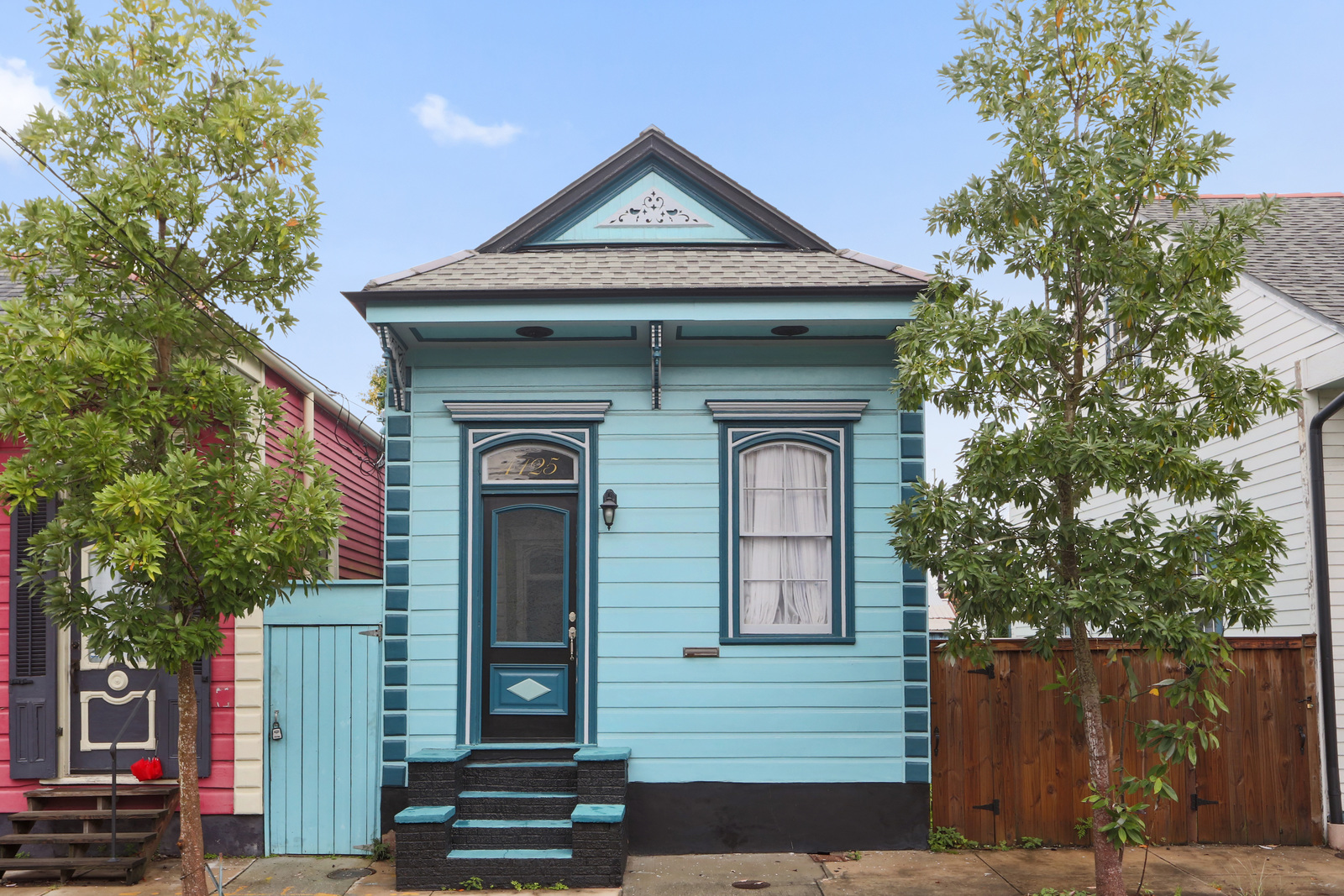Shotgun

The iconic shotgun house is a testimony to the rich culture and history of the city of New Orleans. These pint-sized structures were born during the 1800s from the necessity to create housing for the influx of people to cities from rural America and foreign countries. Building lots were small and taxation was based off of lot frontage, which later shifted to number of rooms. Thus, the shotgun house is long and narrow, with rooms lined up one after the other and doors at each end of the residence. The layout was also a huge advantage in the South before modern air conditioning was invented, as it allowed for cross-ventilation in each room. While there are several variations of the shotgun that have evolved over time, the living room is typically at the front of the house, followed by two bedrooms and finally, the kitchen. The exclusion of hallways, closets and, occasionally, bathrooms can make renovation for modern living challenging. Nonetheless, the charm, detail, and heritage that the shotgun house embodies far outweigh its shortcomings!


