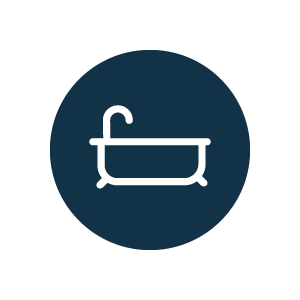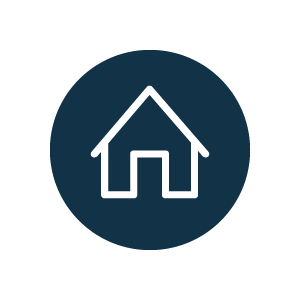Beds: 4Baths: 2Square feet: 2012
Family Home
Please enter your username or email address. You will receive a link to create a new password via email.
Welcome to your sweet slice of Fillmore, just steps away from Bayou St. John and City Park!
This expansive floor plan boasts 3-4 bedrooms and 3.5 bathrooms, perfect for those seeking versatile living spaces. Nestled within the Fillmore neighborhood on an expansive corner lot, this home offers a prime location. Step inside to discover inviting bamboo floors flowing throughout the open living/dining space. The centerpiece is a custom fireplace mantle, creating a warm atmosphere. Experience a newly renovated primary bedroom with a spacious walk-in closet, dedicated office space, and luxurious double-headed shower. There’s also a bonus primary bedroom for added comfort and privacy. The kitchen features granite countertops, abundant cabinetry, a pantry, and an eat-in island. Off the laundry room, find a large optional 4th bedroom or flex space, adaptable to your needs and passions.
Enjoy a spacious fenced backyard and gated off-street parking with room for multiple vehicles. This large corner lot provides boundless opportunities for recreation and entertainment. Plus, new roofs! CURRENT INSURANCES- $5,029 yearly for Homeowners & $858 yearly for Flood!! Don’t miss out on this Fillmore gem!



Updated on November 8, 2024 at 12:20 pm
Beds: 4Baths: 2Square feet: 2012
Family Home
Beds: 4Baths: 2Square feet: 2012
Family Home
Beds: 5Baths: 3.5Square feet: 2083
Double Shotgun, Family Home
6 years ago
Beds: 5Baths: 3.5Square feet: 2083
Double Shotgun, Family Home
6 years ago
Beds: 3Baths: 3 full, 2 halfSquare feet: 3930
Family Home
Beds: 3Baths: 3 full, 2 halfSquare feet: 3930
Family Home
Beds: 3Baths: 2Square feet: 1872
Family Home
7 years ago
Beds: 3Baths: 2Square feet: 1872
Family Home
7 years ago

